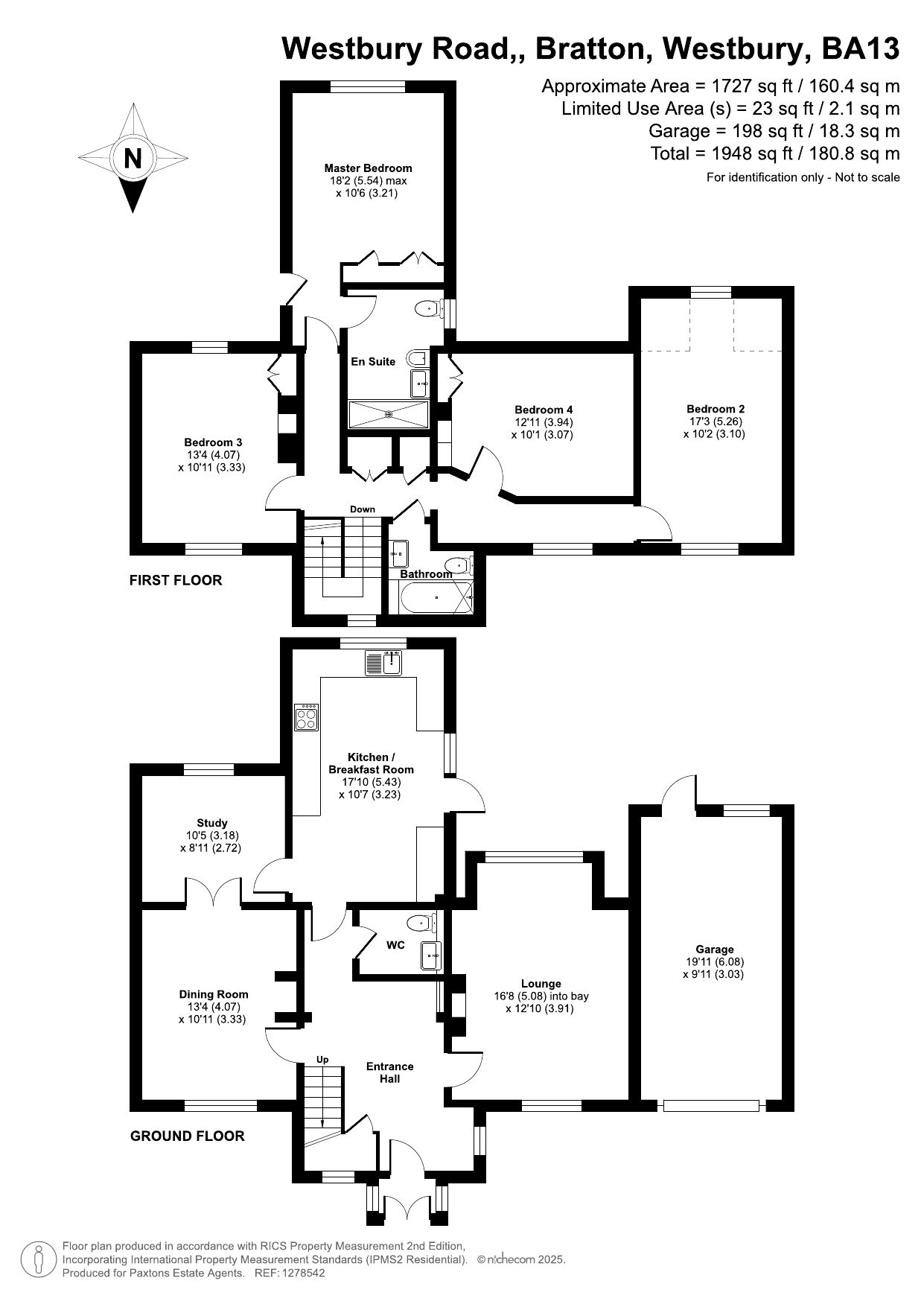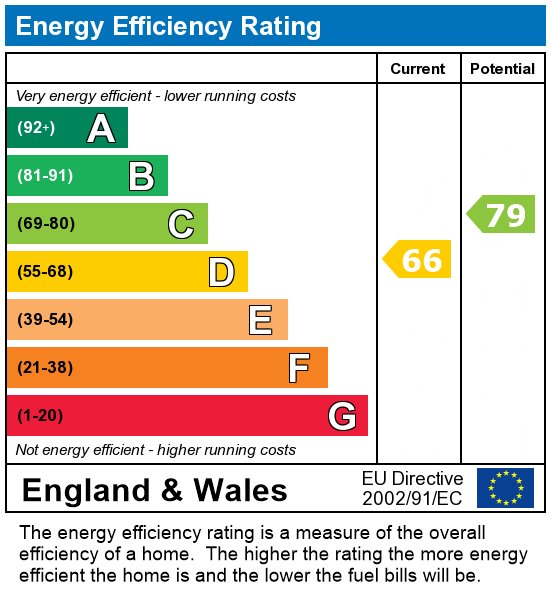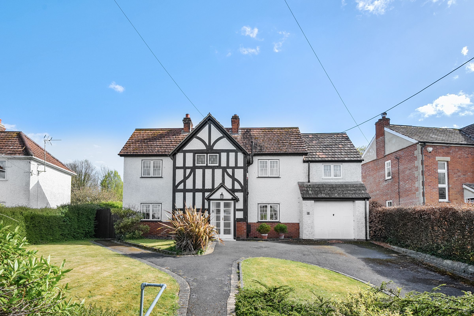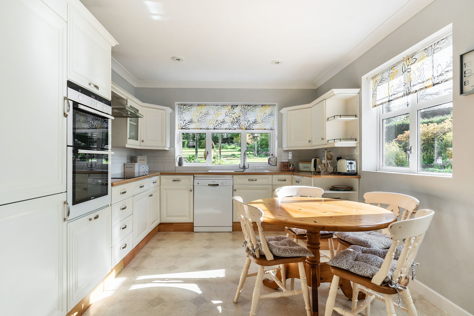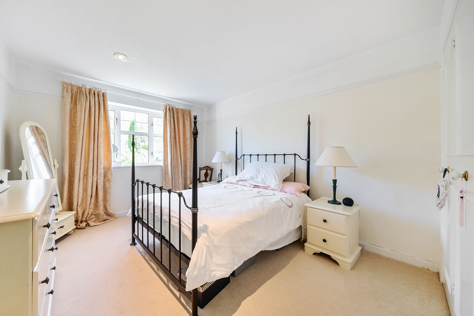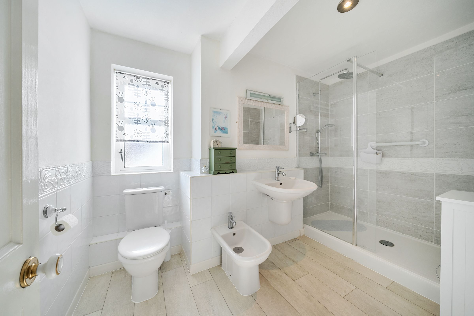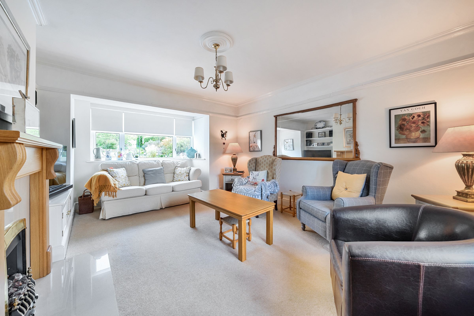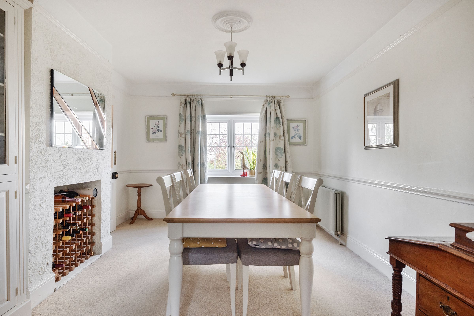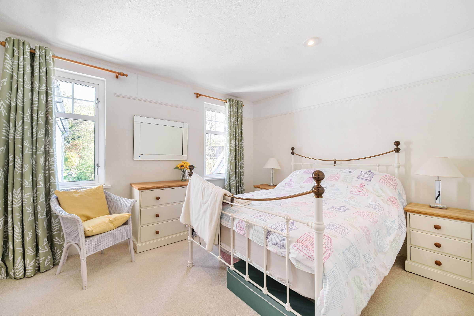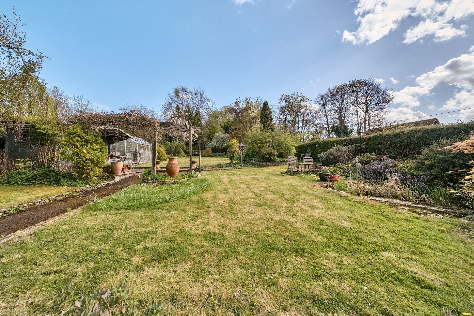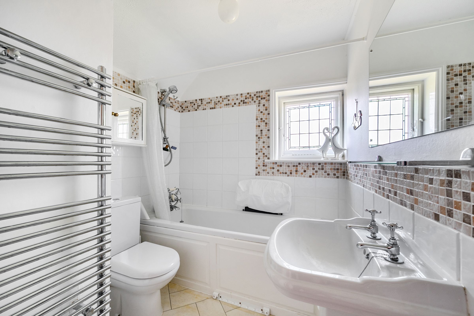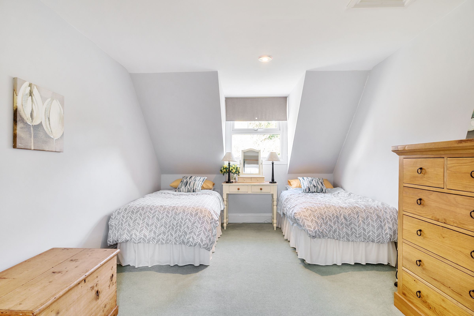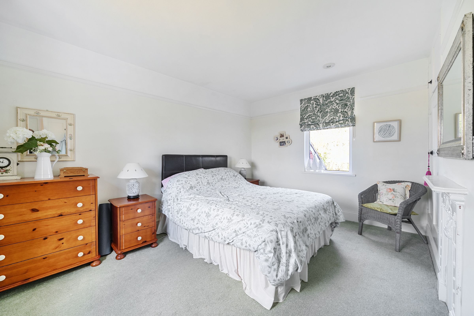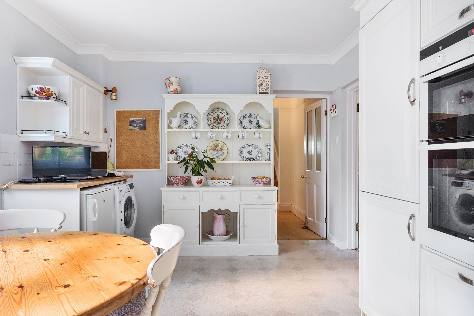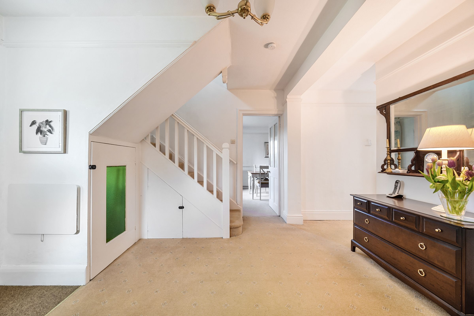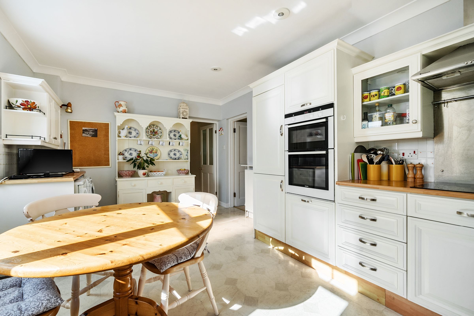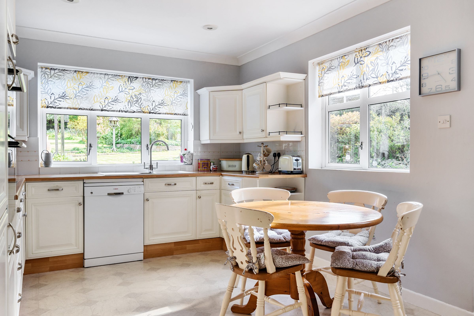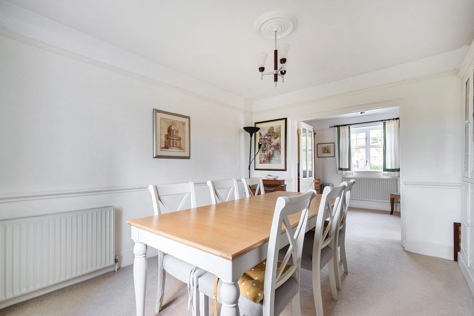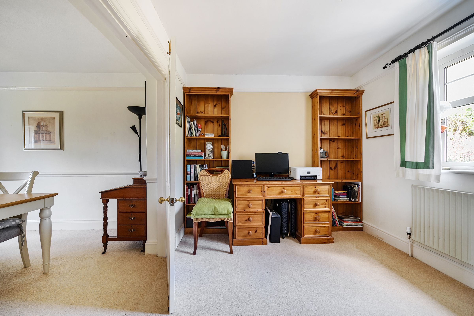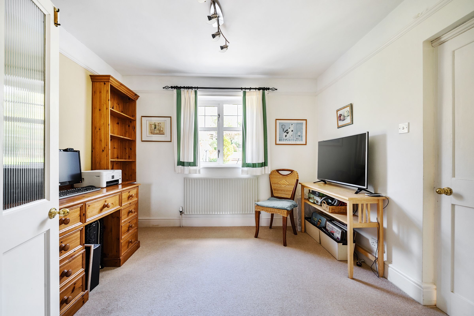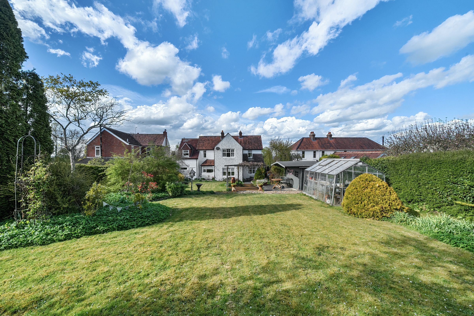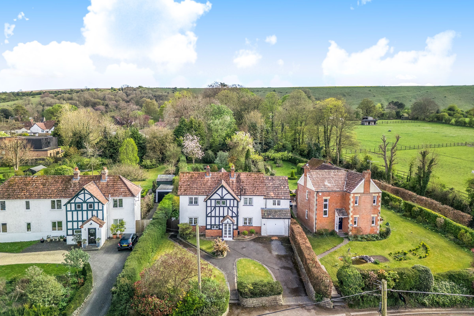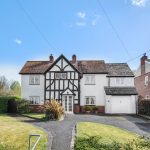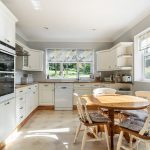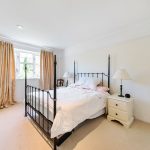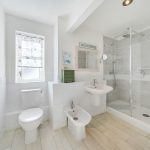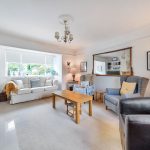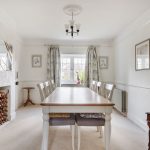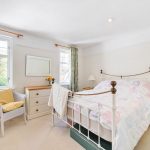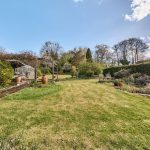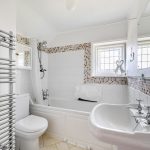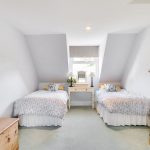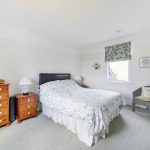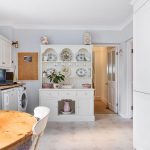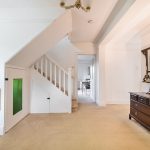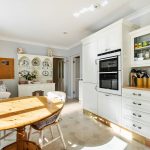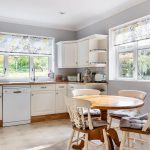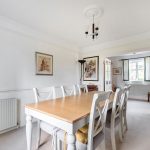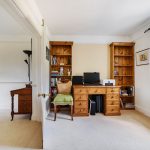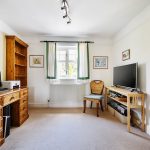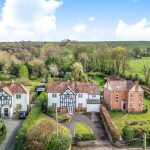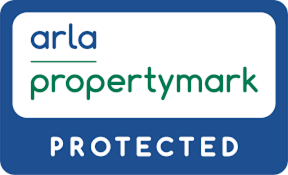Westbury Road, Bratton, BA13 4TE
Full Details
A beautiful example of a large family home, believed to be built over a hundred years ago and retaining many charming features, this spacious and extended home is located in the highly sought after village of Bratton and is a rarity to the market.
This versatile home offers four generously sized bedrooms and a selection of spacious reception rooms on the ground floor, perfect for both family living and entertaining.
Upon entering through the front door, you're welcomed into a bright and spacious entrance hall, thoughtfully designed with practical storage solutions and a convenient cloakroom.
The hallway leads into the lounge; a beautifully maintained, light-filled space that provides a cosy and comfortable retreat.
To the left, a separate dining room offers an elegant setting for formal meals and gatherings. This room flows seamlessly into a dedicated study, which can be closed off for privacy and enjoys delightful views of the garden.
At the rear of the property, the kitchen/breakfast room serves as a bright and inviting hub of the home. With direct access to the garden, it's an ideal space for relaxed dining and everyday family life.
Externally, the property sits in beautifully maintained, expansive gardens of approximately a third of an acre, with a directly South facing aspect. In all this is a stunning property in a lovely setting and must be viewed to be appreciated.
The property occupies a very pleasant, elevated position, on the edge of this popular village. There are delightful walks on the doorstep, including fabulous ones alongside the renowned Westbury White Horse.
The village is well served by amenities including a primary school, a public house, a dispensing GP, post office/general store, 2 churches and playing fields .
It's a short distance to the mainline railway station in Westbury, offering services to London Paddington and Waterloo, making this an ideal village to live in and easy commute to London.
Bratton has a bus service linking a range of routes between Westbury, Devizes and Trowbridge. The nearest bus stop is found within just a few metres of the entrance to this property.
EPC to Follow.
Council Tax Band: F (Wiltshire Council)
Tenure: Freehold
Parking options: Driveway, Garage
Garden details: Enclosed Garden, Rear Garden
Electricity supply: Mains
Heating: Gas Mains
Water supply: Mains
Sewerage: Mains
Large Entrance Hall
Cloakroom
Lounge
16'8" x 12'10"
Dining Room
13'4" x 10'11"
Study
10'5" x 8'11"
Kitchen/Breakfast Room
17'10" x 10'7"
Master Bedroom
18'2" x 10'6"
En Suite Bathroom
Bedroom 2
17'3" x 10'2"
Bedroom 3
13'4" x 10'11"
Bedroom 4
12'11" x 10'1"
Family Bathroom
Adjoining Single Garage
19'11" x 9'11"
