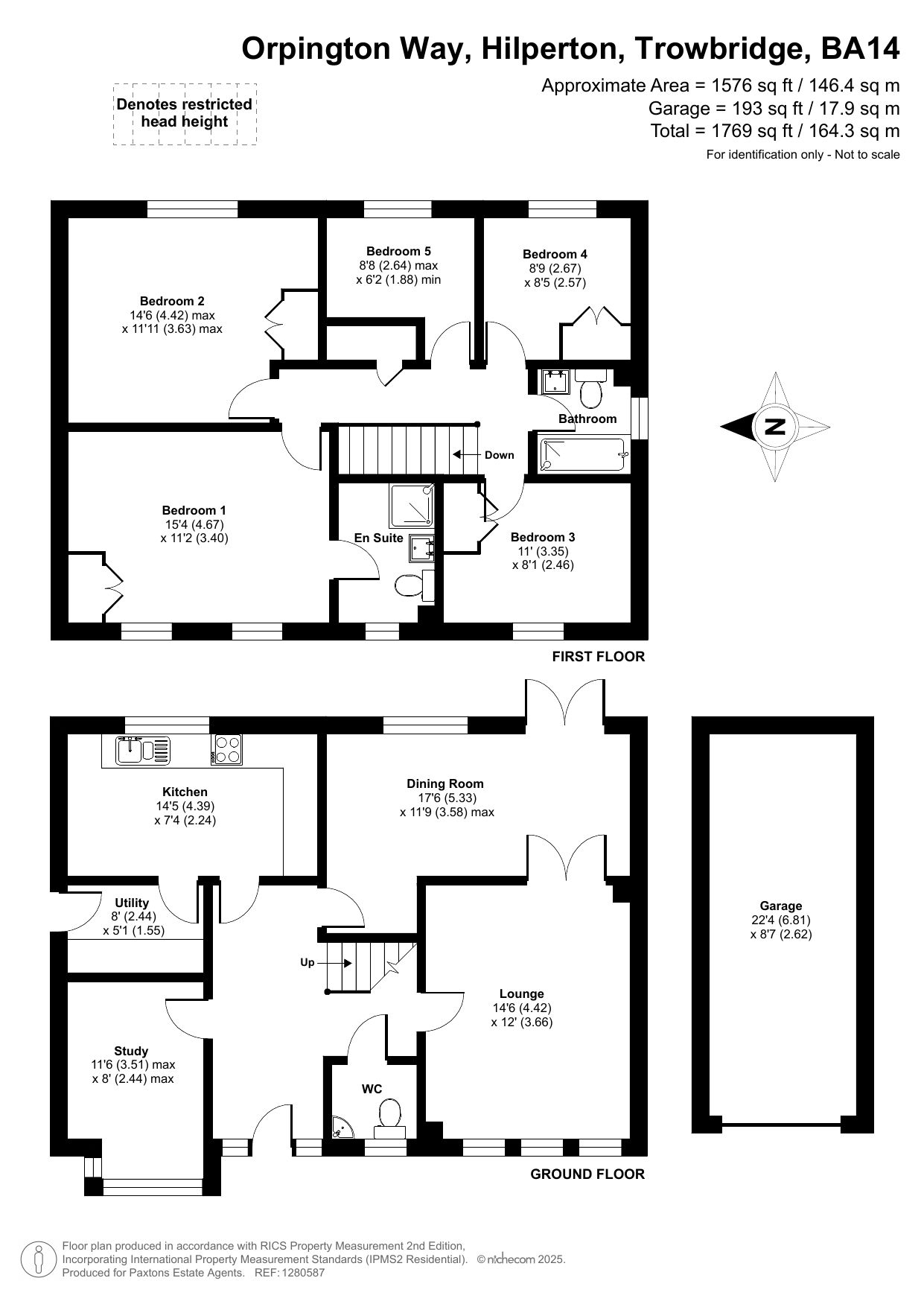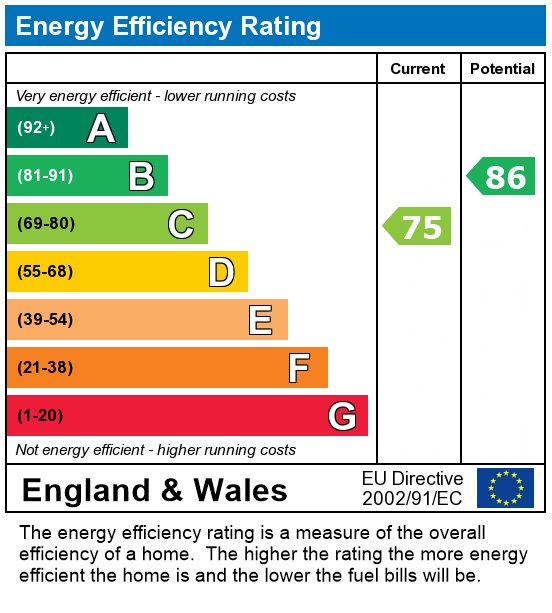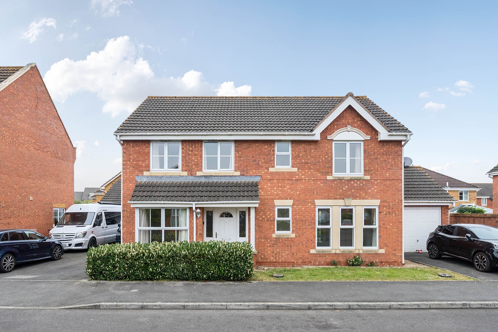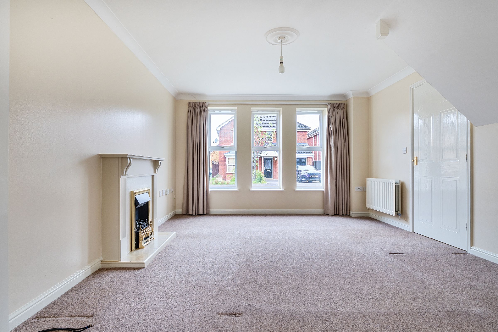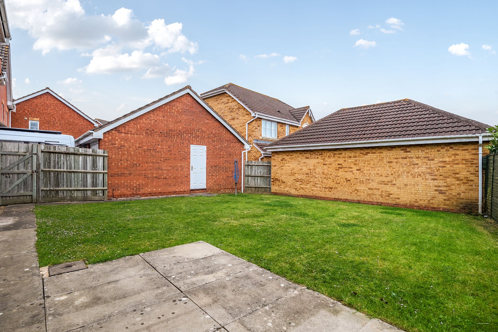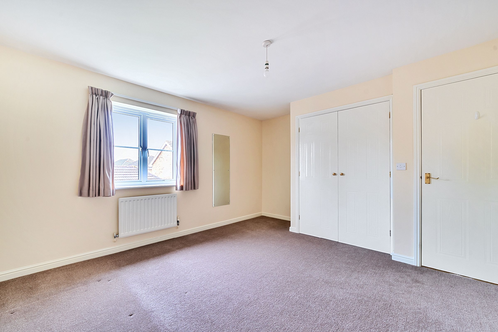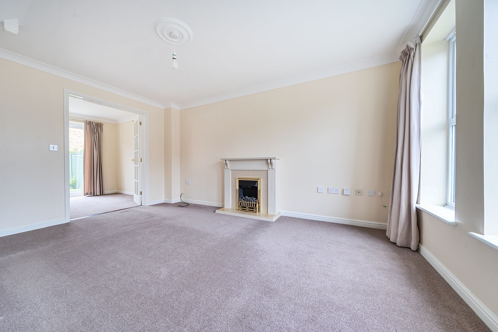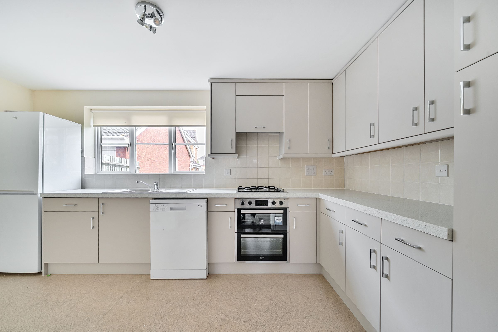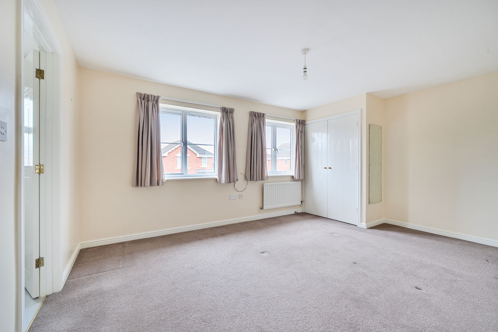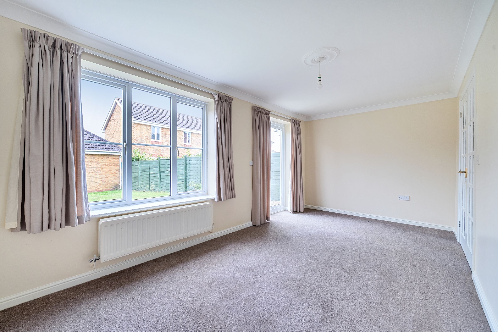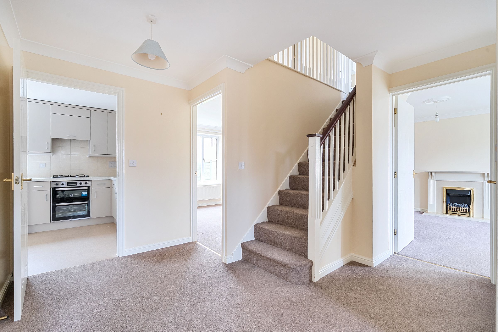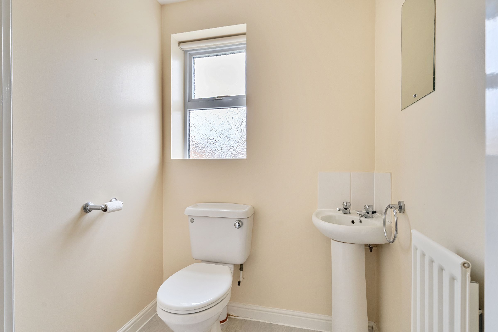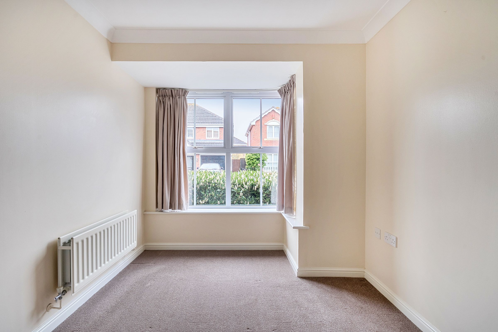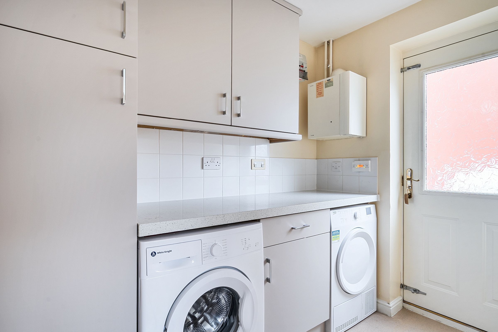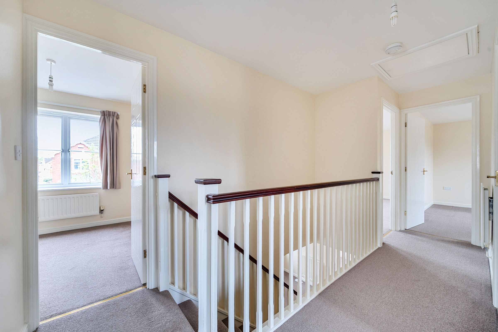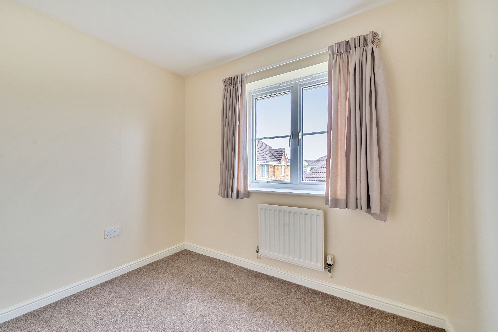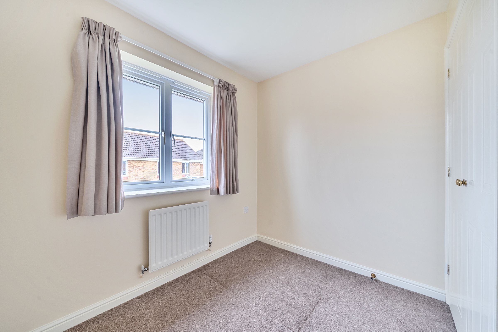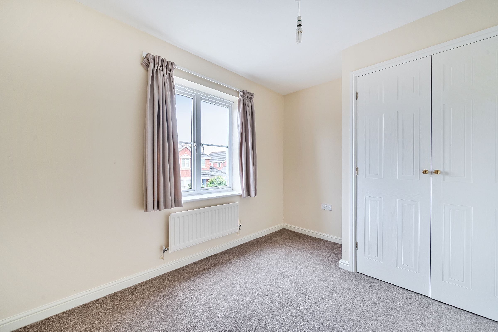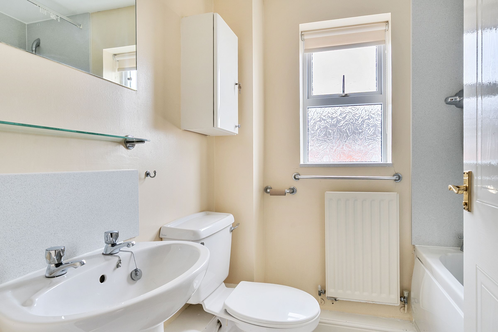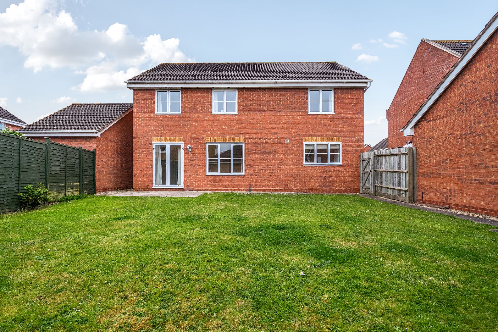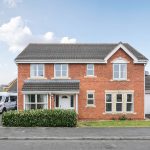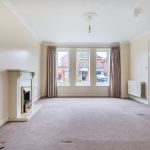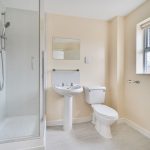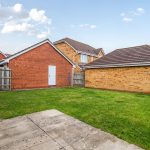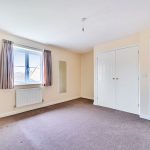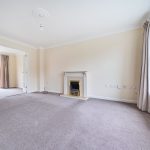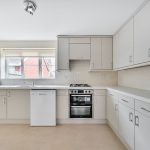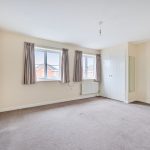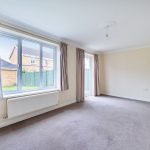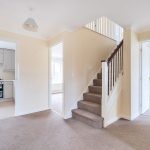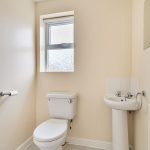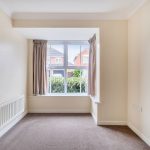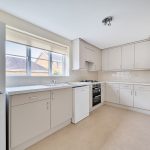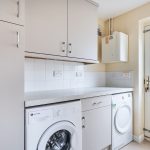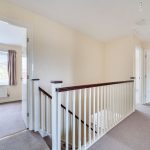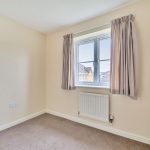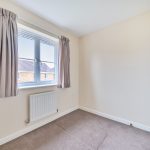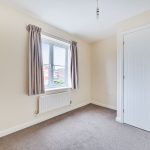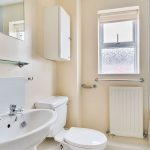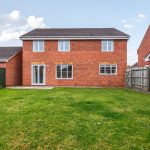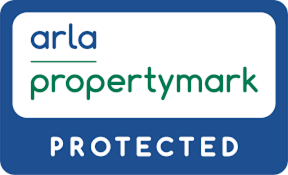Orpington Way, Trowbridge, BA14 7UL
Full Details
NO ONWARD CHAIN / IMMEDIATE VACANT POSSESSION
Situated in the sought after area of Paxcroft Mead, this beautifully presented and generously proportioned five bedroom detached home offers an ideal setting for family living. Combining space, style, and functionality, this popular style of property is bright, airy, and ready to move into.
The ground floor features a spacious lounge that seamlessly flows into the dining room, perfect for entertaining and offering direct access to the rear garden. A well maintained, separate kitchen is complemented by a handy utility room, while the front facing study, complete with a charming bay window, makes for a perfect home office or quiet retreat.
Upstairs, you'll find five well appointed bedrooms, including three doubles and two singles. The master bedroom benefits from its own en suite, and a modern family bathroom serves the remaining rooms.
Additional features include a convenient downstairs cloakroom, a detached garage with lighting and power, and a long private driveway. The rear garden is an excellent size, laid mainly to lawn with a low maintenance design and a welcoming patio area.
Paxcroft Mead development is a quiet, friendly, family orientated area with its lovely walks, play parks and greenspaces to enjoy, as well as a lovely place to live. There are footpaths to the popular Primary Schools, a variety of shops including a supermarket, family pub and a social club.
Close by is the ancient woodland of Green Lane Wood, a Wiltshire Wildlife Trust nature reserve and County Wildlife Site home to rare Bechstein's bats among many other species. Green Lane Wood and neighbouring Biss Wood host one of only five known breeding colonies of Bechstein's bats in the UK
Council Tax Band: F (Wiltshire Council)
Tenure: Freehold
Parking options: Driveway, Garage
Garden details: Enclosed Garden, Rear Garden
Electricity supply: Mains
Heating: Gas Mains
Water supply: Mains
Sewerage: Mains
Entrance Hall
Cloakroom
Lounge
14'6" x 12'0"
Dining Room
17'6" x 11'9"
Study
11'6" x 8'0"
Kitchen
14'5" x 7'4"
Utility Room
8'0" x 5'1"
Master Bedroom
15'4" x 11'2"
En-suite Shower Room
Bedroom 2
14'6" x 11'11"
Bedroom 3
11'0" x 8'1"
Bedroom 4
8'9" x 8'5"
Bedroom 5
8'8" x 6'2"
Family Bathroom
Single Garage
Driveway
