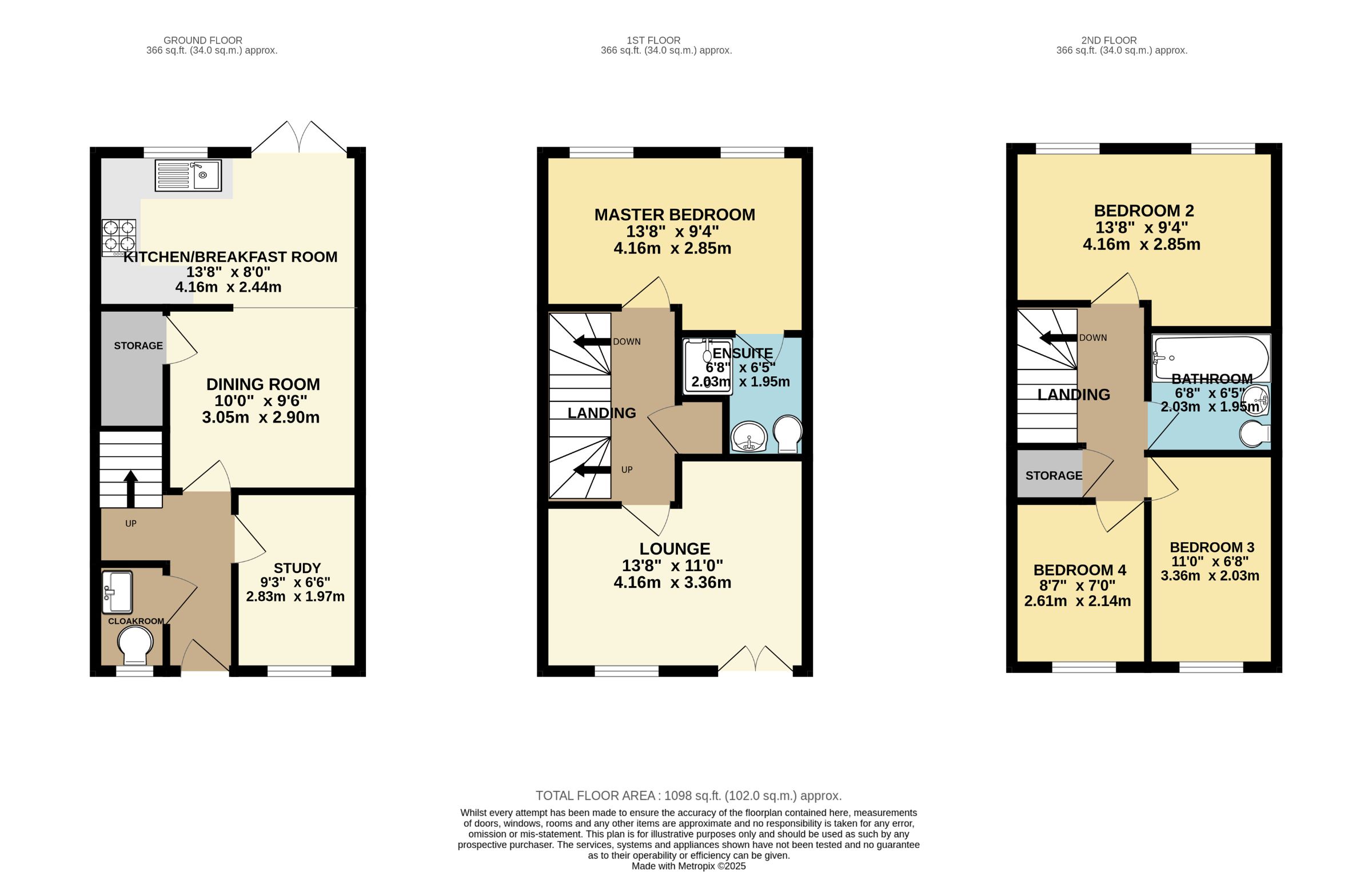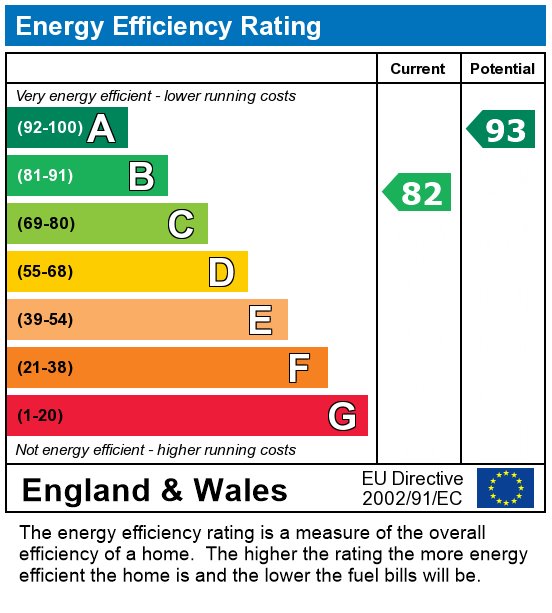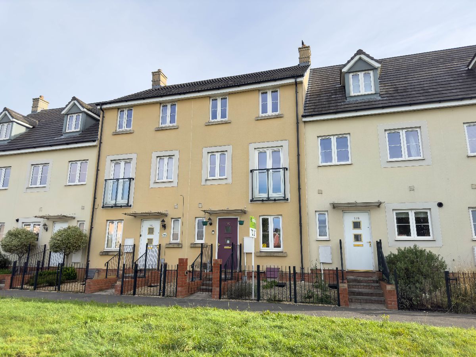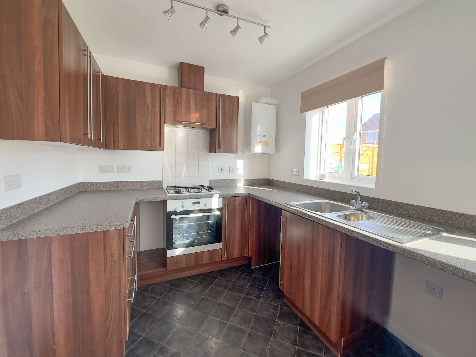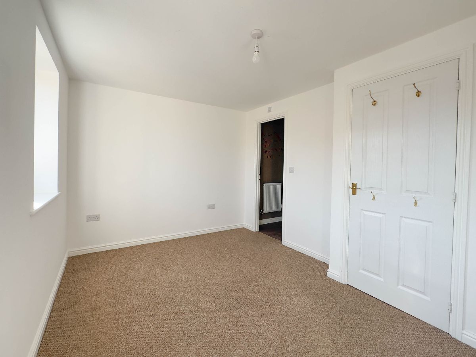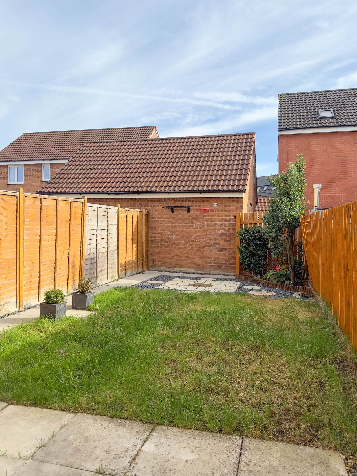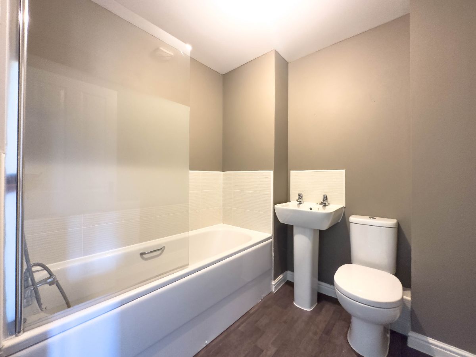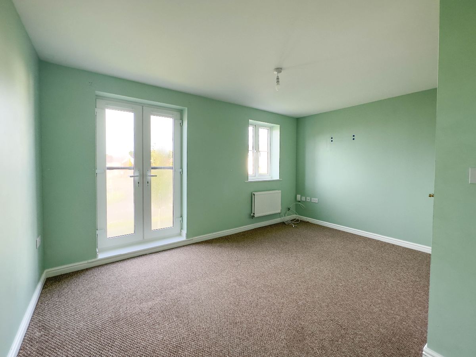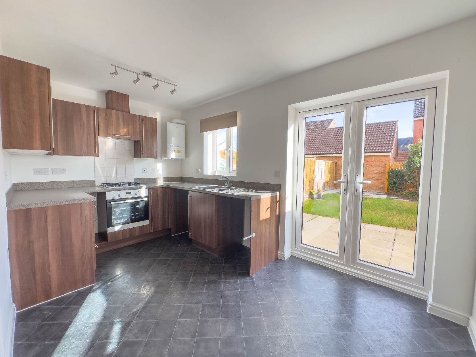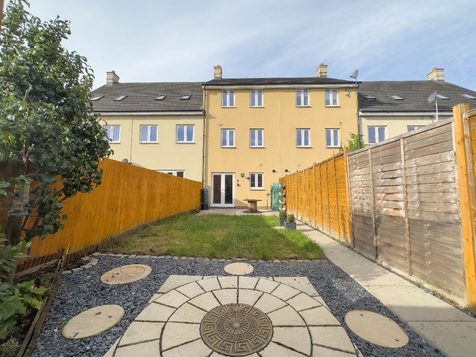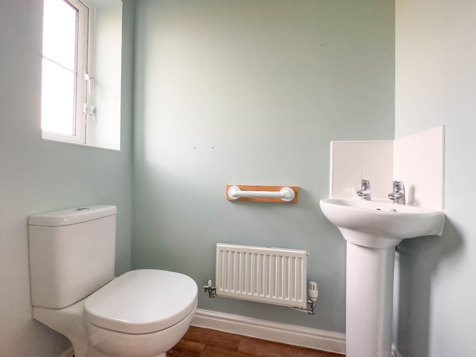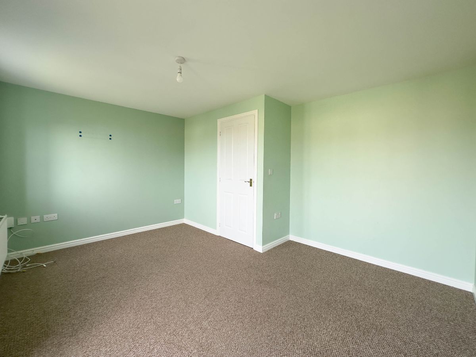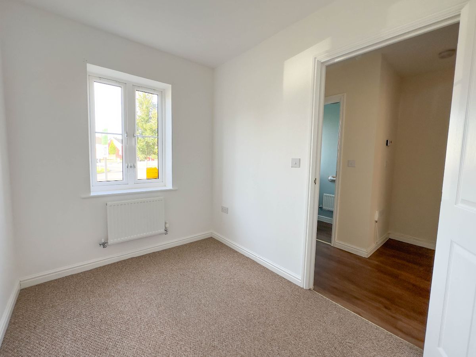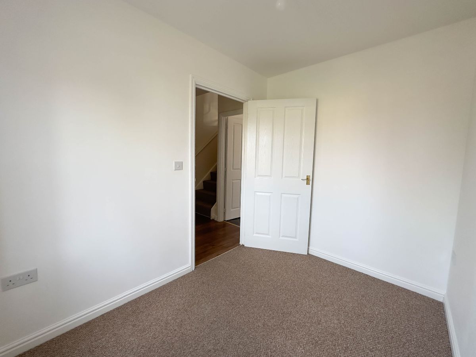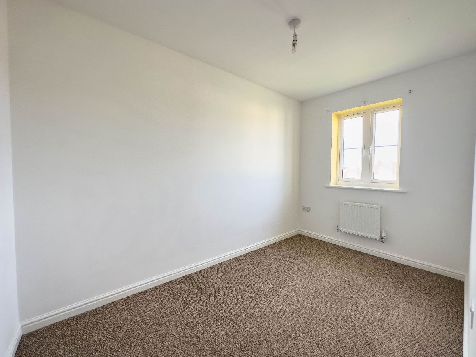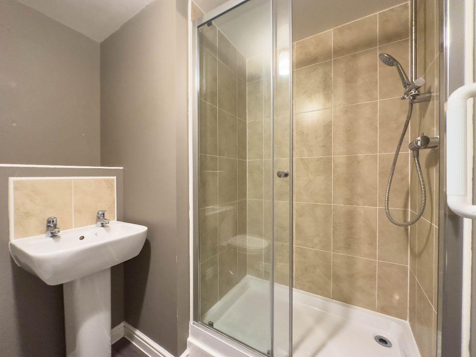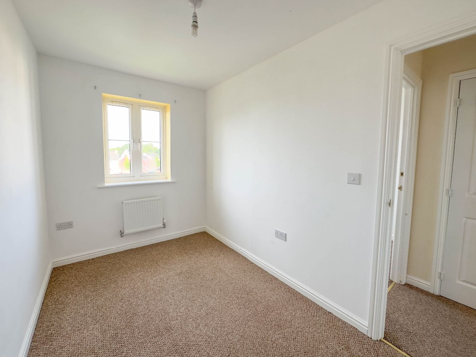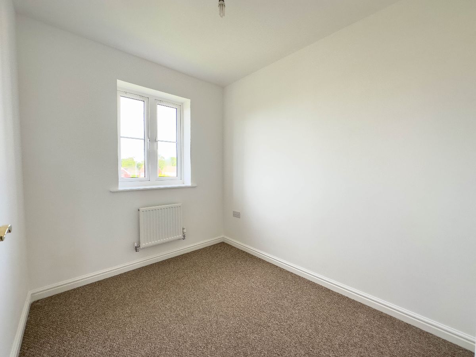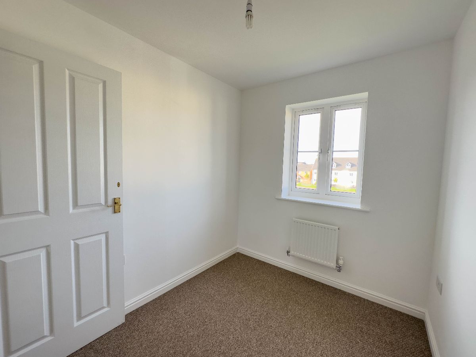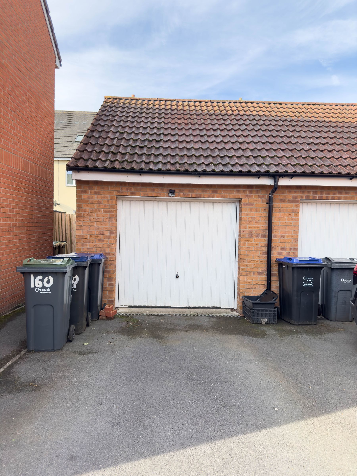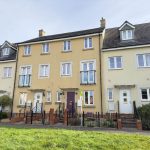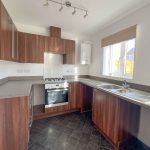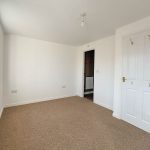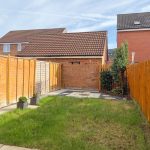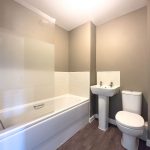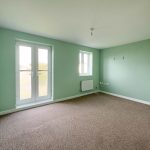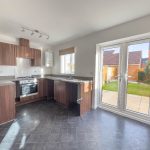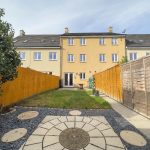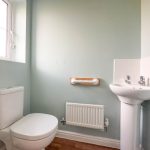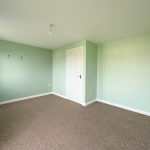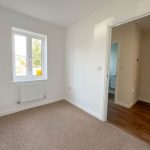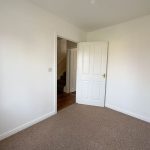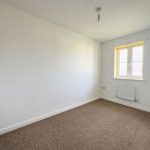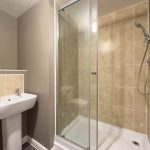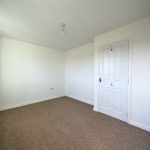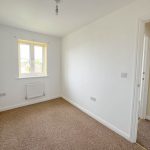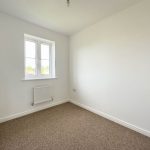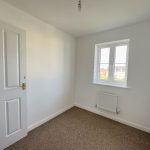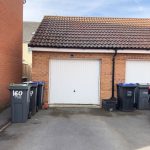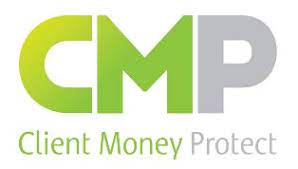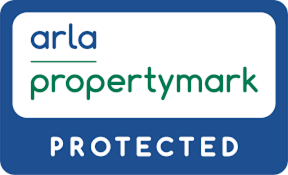Mascroft Road, Trowbridge
Full Details
Spacious Four Bedroom Family Home in Desirable Castlemead.
This attractive three story, four-bedroom family home offers generous living space throughout and is ideally positioned within the highly sought-after Castlemead development.
Upon entering, you're welcomed by a spacious hallway featuring a cloakroom and access to a versatile study or snug; perfect for working from home or creating a cosy retreat. A well-proportioned dining room flows seamlessly into a bright and large kitchen/dining area at the rear, ideal for everyday living and entertaining alike.
On the first floor, the airy lounge boasts a Juliet balcony, flooding the room with natural light. Also on this floor is the generously sized master bedroom, complete with an en suite shower room for added comfort and convenience.
The top floor offers three further bedrooms and a modern family bathroom, making it perfect for growing families or guests.
Outside, a gated front entrance with steps leads to the main entrance, creating a welcoming first impression. To the rear, the enclosed garden is easy to maintain and features both lawn and dedicated patio areas, offering a perfect space for relaxing or entertaining. A rear gate provides access to the garage and private parking.
Whether you're searching for a spacious family home or a smart investment opportunity, this well maintained property delivers on both fronts with its excellent location and proven rental history.
Please note: there is an Annual Service Charge to Green Square of £199.36
Council Tax Band: D (Wiltshire Council)
Tenure: Freehold
Green Square Annual Service Charge: £199.36
Parking options: Garage
Garden details: Enclosed Garden, Rear Garden
Electricity supply: Mains
Heating: Gas Mains
Water supply: Mains
Sewerage: Mains
Entrance Hall
Cloakroom
Study
9'3" x 6'6"
Dining Room
10'0" x 9'6"
Kitchen/Breakfast Room
13'8" x 8'0"
Lounge
13'8" x 11'0"
First Floor
Master Bedroom
13'8" x 9'4"
En-suite Shower Room
Bedroom 2
13'8" x 9'4"
Bedroom 3
11'0" x 6'8"
Bedroom 4
8'7" x 7'0"
Family Bathroom
Single Garage
Two Allocated Parking Spaces
